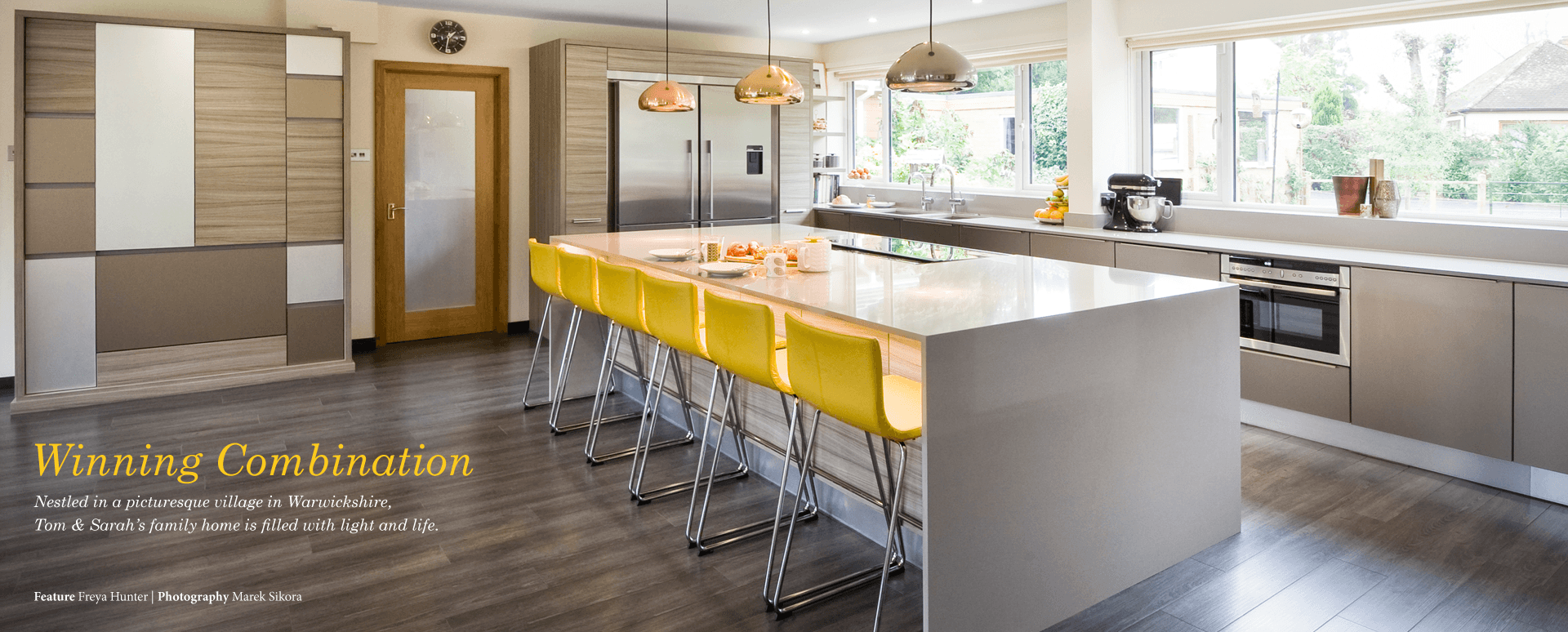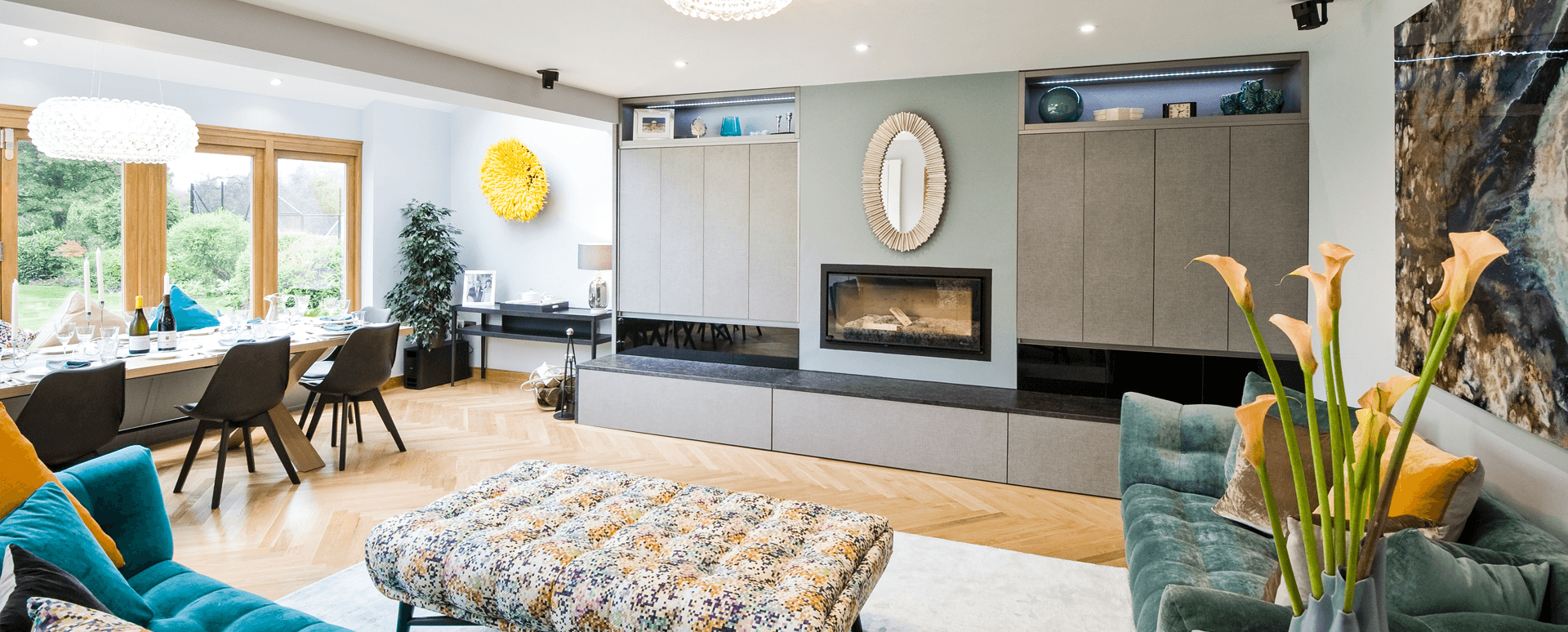Countryside Retreat

It is an old American expression, when life gives you lemons, make lemonade,” says Sarah Coates, who lives in this extended family home with husband Tom and their children, Edgar, Calvin, Susannah and Rosalind. “The flood we had over Christmas 2013 was unfortunate, but we turned it into an opportunity to implement some plans we had for our house sooner rather than later,” explains Sarah.
Three years earlier, just before her twins were born, Sarah enlisted the help of designer Lisa Melvin to transform their two bathrooms.
“I knew exactly who to go to for the kitchen, utility
and boot room/wet room fitting out.” Sarah took a
hands-on approach by pulling ideas together from magazines and arranging meetings with her builder and Lisa to develop a timeline for the project. “Ideally I wanted the major building work to begin during the children’s holidays so we could be out of the way.”


The bootroom and wet room planning and construction commenced immediately. The brief being to repurpose the current kitchen and wardrobe units into a highly functional space for this busy family of six, including a large island to accommodate sewing and crafts and a general work and storage area, while adding in an extra shower room.
“For the lounge we set out to transform the current large odd-shaped kids’ playroom (with leaking flat roof) into a formal lounge and dining space for entertaining,” adds Sarah. “Lisa and I worked together on key elements including lighting, flooring and colour schemes. The theme throughout our home was cleverly hidden away storage.
Lisa worked closely with the fire and multimedia specialists to accommodate both the TV system and contemporary wood burner into her unit design going back to the drawing board on several occasions. Lisa’s in-depth research into the double HAWA folding mechanisms (the first to be installed in the UK) concluded with training from HAWA technical team flying in from Switzerland to demonstrate the installation and operation. A similar single door system was installed also, part of the liquor & drinks cabinet in the kitchen – a system which allows the doors of the unit to effortless fold slide and hide away into the unit. The media entertainment centre includes secret drawers and hidden shelving which are perfect for storing comfy throws for cold winter evenings, firewood and board games for the children.”


The kitchen brief was to create a large, cheerful open plan kitchen/diner/living space and Sarah also wanted to incorporate a coordinated utility room. Typically, a project of this size could run up to twelve months from concept to completion - drawing on her extensive project management expertise Lisa delivered the project on a very tight schedule of just less than thirty days enabling the family to avoid the stress and upheaval of major works.
Lisa also designed a bespoke liquor & drinks cabinet. Inspired by Dutch abstract artist Piet Mondrian, colours were selected to complement the Tom Dixon lighting over the island and various sized panels contrasted the uniform kitchen design.
A feature wood burner was to be included in the
new scheme. After much deliberation and teamwork, it was decided that the perfect solution would be to incorporate a built-in Jide double-sided wood burner between the kitchen living space and the newly
formed library.
"The utility is one of my favourite rooms. It could have been difficult to style, given it has six doors! Oak and glass panel doors between rooms look stylish and solid oak doors hide laundry and cleaning supplies, a deep grey wall colour, transformed the room into an eye-catching space as opposed to a utilitarian thoroughfare."


Get the look - Kitchen
Kitchen Lisa Melvin Design - Driftwood & Bronze Glass. Worksurfaces 20mm Silestone Kensho. Drinks & Liquor Cabinet Lisa Melvin Design & Springburn Joinery featuring Fisher & Paykel CoolDrawer. Fridge Freezer Fisher & Paykel Designer Flat Door Fridge Combo with Ice and Water function. Oven Neff Compact Combi Oven. Extractor Neff flush ceiling mounted extractor. Hot Tap GROHE Red®. Kitchen Tap GROHE Minta. Waste Disposal Unit InSinkErator Evolution 200. Waste Compactor Krushr integrated waste compactor. Feature Lights Tom Dixon Void Pendant. Flooring Aquastep Anthracite. Wood Burner Woodburner Workshop Jide double-sided.
Get the look - Lounge
Media Entertainment Centre Lisa Melvin Design & Springburn Joinery. Wood Burner Dik Geurts Vision 100. Granite Hearth
Matrix Leather. Flooring Springburn Joinery and Junckers single stave wood block herringbone pattern. Radiator Bisque Blok White. Lights Foscarini Caboche - ceiling mounted & chandelier. Furniture Roche Bobi.





